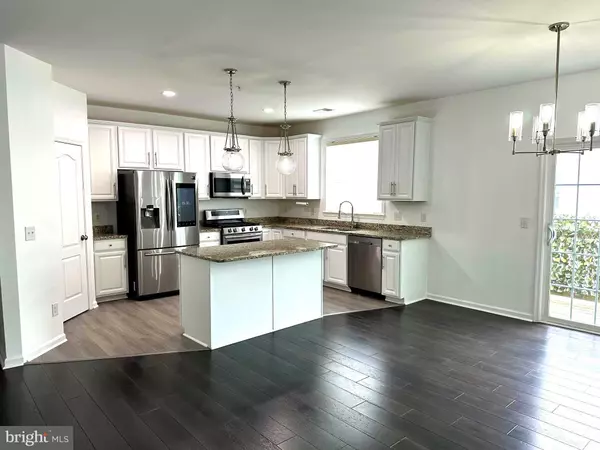42316 SAN JUAN TER Aldie, VA 20105
OPEN HOUSE
Sat Aug 09, 1:00pm - 3:00pm
UPDATED:
Key Details
Property Type Condo
Sub Type Condo/Co-op
Listing Status Active
Purchase Type For Sale
Square Footage 2,612 sqft
Price per Sqft $210
Subdivision Mercer Park Condominium
MLS Listing ID VALO2101074
Style Contemporary
Bedrooms 3
Full Baths 2
Half Baths 1
Condo Fees $351/mo
HOA Y/N Y
Abv Grd Liv Area 2,612
Year Built 2013
Available Date 2025-07-12
Annual Tax Amount $4,476
Tax Year 2025
Property Sub-Type Condo/Co-op
Source BRIGHT
Property Description
Upstairs, retreat to the expansive primary suite with dual walk-in closets and a luxurious ensuite bath featuring stone tile, a soaking tub, a separate shower, and dual vanities. Two additional bedrooms, each with walk-in closets, share a well-appointed hall bath. A charming reading nook or creative space and an upstairs laundry area with a new washer (2023) complete the upper level. Freshly painted with new kitchen flooring (2025), this home is move-in ready and offers exceptional value at just $220 per sq ft. Enjoy resort-style community amenities included in the condo fee: multiple pools, fitness center, clubhouse, basketball and tennis courts, playgrounds, tot-lots, putting green, and scenic walking trails. Prime location—just minutes from major commuter routes (Rt 50, Rt 28, Rt 66, Dulles Toll Road), 18 minutes to Dulles Airport, and close to shopping, dining, Dulles Landing Shopping Center, and popular wineries and breweries. Don't miss this incredible opportunity to own a spacious, stylish home in a vibrant community!
Location
State VA
County Loudoun
Zoning R24
Rooms
Other Rooms Living Room, Dining Room, Primary Bedroom, Bedroom 2, Bedroom 3, Kitchen, Laundry, Office, Primary Bathroom, Full Bath, Half Bath
Interior
Interior Features Bathroom - Soaking Tub, Bathroom - Walk-In Shower, Carpet, Combination Kitchen/Dining, Floor Plan - Open, Kitchen - Gourmet, Kitchen - Island, Kitchen - Table Space, Primary Bath(s), Recessed Lighting, Upgraded Countertops, Walk-in Closet(s), Window Treatments
Hot Water Natural Gas
Cooling Central A/C
Flooring Ceramic Tile, Carpet, Luxury Vinyl Plank
Inclusions electric fireplace
Equipment Built-In Microwave, Disposal, Dishwasher, Dryer, Exhaust Fan, Icemaker, Oven/Range - Gas, Stainless Steel Appliances, Washer
Furnishings No
Fireplace N
Appliance Built-In Microwave, Disposal, Dishwasher, Dryer, Exhaust Fan, Icemaker, Oven/Range - Gas, Stainless Steel Appliances, Washer
Heat Source Natural Gas
Laundry Upper Floor, Washer In Unit, Dryer In Unit
Exterior
Parking Features Garage - Rear Entry
Garage Spaces 1.0
Amenities Available Basketball Courts, Common Grounds, Community Center, Exercise Room, Fitness Center, Hot tub, Jog/Walk Path, Meeting Room, Pool - Outdoor, Putting Green, Reserved/Assigned Parking, Tennis Courts, Tot Lots/Playground
Water Access N
Accessibility None
Attached Garage 1
Total Parking Spaces 1
Garage Y
Building
Story 2
Foundation Other
Sewer Public Sewer
Water Public
Architectural Style Contemporary
Level or Stories 2
Additional Building Above Grade, Below Grade
New Construction N
Schools
Elementary Schools Arcola
Middle Schools Mercer
High Schools John Champe
School District Loudoun County Public Schools
Others
Pets Allowed Y
HOA Fee Include Common Area Maintenance,Health Club,Lawn Care Front,Pool(s),Recreation Facility,Road Maintenance,Snow Removal,Trash
Senior Community No
Tax ID 204293600007
Ownership Condominium
Security Features Security System
Acceptable Financing Cash, Conventional, FHA, VA
Horse Property N
Listing Terms Cash, Conventional, FHA, VA
Financing Cash,Conventional,FHA,VA
Special Listing Condition Standard
Pets Allowed No Pet Restrictions
Virtual Tour https://fusion.realtourvision.com/idx/285170

${companyName}
Phone




