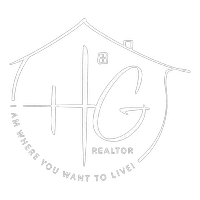2724 HARRIS LN Baltimore, MD 21224
UPDATED:
Key Details
Property Type Townhouse
Sub Type End of Row/Townhouse
Listing Status Under Contract
Purchase Type For Sale
Square Footage 2,094 sqft
Price per Sqft $279
Subdivision Canton Mills
MLS Listing ID MDBA2172568
Style Contemporary
Bedrooms 3
Full Baths 3
Half Baths 1
HOA Fees $12/qua
HOA Y/N Y
Abv Grd Liv Area 2,094
Year Built 2003
Available Date 2025-06-30
Annual Tax Amount $10,131
Tax Year 2024
Lot Size 1,263 Sqft
Acres 0.03
Property Sub-Type End of Row/Townhouse
Source BRIGHT
Property Description
Significant updates and thoughtful enhancements have been made throughout the home which include:
**Replaced all carpet with hardwood and luxury vinyl plank flooring
**Every bathroom renovated with premium finishes.
** Upgraded lighting throughout.
** New A/C unit.
**Replaced ALL Stainless Steel kitchen appliances.
Enter into the light-filled living/family room that seamlessly flows into the gourmet kitchen featuring granite countertops, a granite island with seating and storage, rich wood cabinetry, and access to a freshly painted deck equipped with a dedicated gas line—perfect for grilling and entertaining.
Enjoy the spacious primary suite with a large walk-in closet and luxurious spa bath. The third level also features a generous second bedroom and an additional full bath.
The entry-level includes a third bedroom and another full bath, ideal for guests, home office, or gym.
Topping it all off is the expansive rooftop deck with breathtaking views of the city skyline and harbor, complete with electric and water access—ideal for social gatherings or peaceful evenings.
Prime location! Just two blocks from historic Patterson Park's 137 acres of green space. There is an abundance of shops and restaurants with Canton Square and the beautiful Canton Waterfront Park just a few blocks away. Quick access to major highways makes commuting a breeze.
Bonus: This home qualifies for the Live Near Your Work (LNYW) grant program with up to $5,000.00.
Don't miss this incredible opportunity—Schedule your private showing today!
Location
State MD
County Baltimore City
Zoning R-8
Rooms
Other Rooms Primary Bedroom, Bedroom 2, Bedroom 3, Kitchen, Family Room, Foyer, Laundry, Primary Bathroom, Full Bath, Half Bath
Main Level Bedrooms 1
Interior
Interior Features Bathroom - Tub Shower, Bathroom - Walk-In Shower, Ceiling Fan(s), Combination Kitchen/Dining, Dining Area, Family Room Off Kitchen, Kitchen - Eat-In, Kitchen - Gourmet, Kitchen - Island, Kitchen - Table Space, Pantry, Primary Bath(s), Recessed Lighting, Sprinkler System, Upgraded Countertops, Walk-in Closet(s), Window Treatments, Wood Floors
Hot Water Electric
Heating Forced Air
Cooling Ceiling Fan(s), Central A/C
Flooring Ceramic Tile, Hardwood, Luxury Vinyl Plank
Equipment Built-In Microwave, Cooktop, Dishwasher, Disposal, Dryer, Exhaust Fan, Freezer, Icemaker, Microwave, Oven/Range - Gas, Refrigerator, Stainless Steel Appliances, Washer, Water Heater
Fireplace N
Appliance Built-In Microwave, Cooktop, Dishwasher, Disposal, Dryer, Exhaust Fan, Freezer, Icemaker, Microwave, Oven/Range - Gas, Refrigerator, Stainless Steel Appliances, Washer, Water Heater
Heat Source Natural Gas
Laundry Upper Floor
Exterior
Parking Features Additional Storage Area, Garage - Rear Entry, Garage Door Opener, Inside Access
Garage Spaces 2.0
Water Access N
View City, Panoramic, Water
Accessibility None
Attached Garage 2
Total Parking Spaces 2
Garage Y
Building
Story 3
Foundation Slab
Sewer Public Sewer
Water Public
Architectural Style Contemporary
Level or Stories 3
Additional Building Above Grade, Below Grade
Structure Type 9'+ Ceilings
New Construction N
Schools
School District Baltimore City Public Schools
Others
HOA Fee Include Lawn Maintenance,Snow Removal
Senior Community No
Tax ID 0301071858 044
Ownership Fee Simple
SqFt Source Assessor
Security Features Security System
Special Listing Condition Standard

Email hope@thebreedengroup.com
Address 1425 Clarkview Rd, Baltimore, MD, 21209, USA
Hope Greenlee is a seasoned Realtor with 17 years of experience in the real estate industry. She hails from Baltimore County, is a proud graduate of Parkville High School, and pursued a business degree in Pittsburgh, Pennsylvania. With a background as a Multi-Site Property Manager spanning over two decades across Maryland, Hope has honed her skills and expertise in various facets of real estate. She is a devoted mother to five children and a passionate, market-savvy professional who prioritises her clients' satisfaction and best interests above all else. Hope's approach is characterised by professionalism, patience, and unwavering loyalty, ensuring a seamless and satisfying real estate experience. She is now part of The Breeden Group of Berkshire Hathaway Homesale Realty.
${companyName}
Phone




