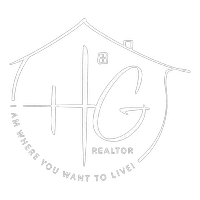1231 LOWER STATE RD North Wales, PA 19454
Open House
Sun Aug 24, 2:00pm - 4:00pm
UPDATED:
Key Details
Property Type Single Family Home
Sub Type Detached
Listing Status Active
Purchase Type For Sale
Square Footage 4,500 sqft
Price per Sqft $233
Subdivision None Available
MLS Listing ID PAMC2144500
Style Contemporary
Bedrooms 4
Full Baths 3
HOA Y/N N
Abv Grd Liv Area 4,500
Year Built 2024
Annual Tax Amount $3,702
Tax Year 2024
Lot Size 0.918 Acres
Acres 0.92
Lot Dimensions 100.00 x 0.00
Property Sub-Type Detached
Source BRIGHT
Property Description
Location
State PA
County Montgomery
Area Montgomery Twp (10646)
Zoning R1
Rooms
Main Level Bedrooms 3
Interior
Hot Water Electric
Heating Heat Pump - Electric BackUp, Heat Pump(s)
Cooling Central A/C, Heat Pump(s)
Inclusions All appliances in as is condition.
Fireplace N
Heat Source Oil
Laundry Main Floor, Lower Floor
Exterior
Parking Features Garage - Front Entry
Garage Spaces 3.0
Water Access N
Roof Type Architectural Shingle
Accessibility 36\"+ wide Halls
Attached Garage 3
Total Parking Spaces 3
Garage Y
Building
Story 3
Foundation Block
Sewer Public Sewer, Grinder Pump
Water Public
Architectural Style Contemporary
Level or Stories 3
Additional Building Above Grade, Below Grade
New Construction Y
Schools
School District North Penn
Others
Senior Community No
Tax ID 46-00-02563-001
Ownership Fee Simple
SqFt Source Assessor
Acceptable Financing Cash, Conventional
Listing Terms Cash, Conventional
Financing Cash,Conventional
Special Listing Condition Standard

Email hope@thebreedengroup.com
Address 1425 Clarkview Rd, Baltimore, MD, 21209, USA
Hope Greenlee is a seasoned Realtor with 17 years of experience in the real estate industry. She hails from Baltimore County, is a proud graduate of Parkville High School, and pursued a business degree in Pittsburgh, Pennsylvania. With a background as a Multi-Site Property Manager spanning over two decades across Maryland, Hope has honed her skills and expertise in various facets of real estate. She is a devoted mother to five children and a passionate, market-savvy professional who prioritises her clients' satisfaction and best interests above all else. Hope's approach is characterised by professionalism, patience, and unwavering loyalty, ensuring a seamless and satisfying real estate experience. She is now part of The Breeden Group of Berkshire Hathaway Homesale Realty.
${companyName}
Phone




