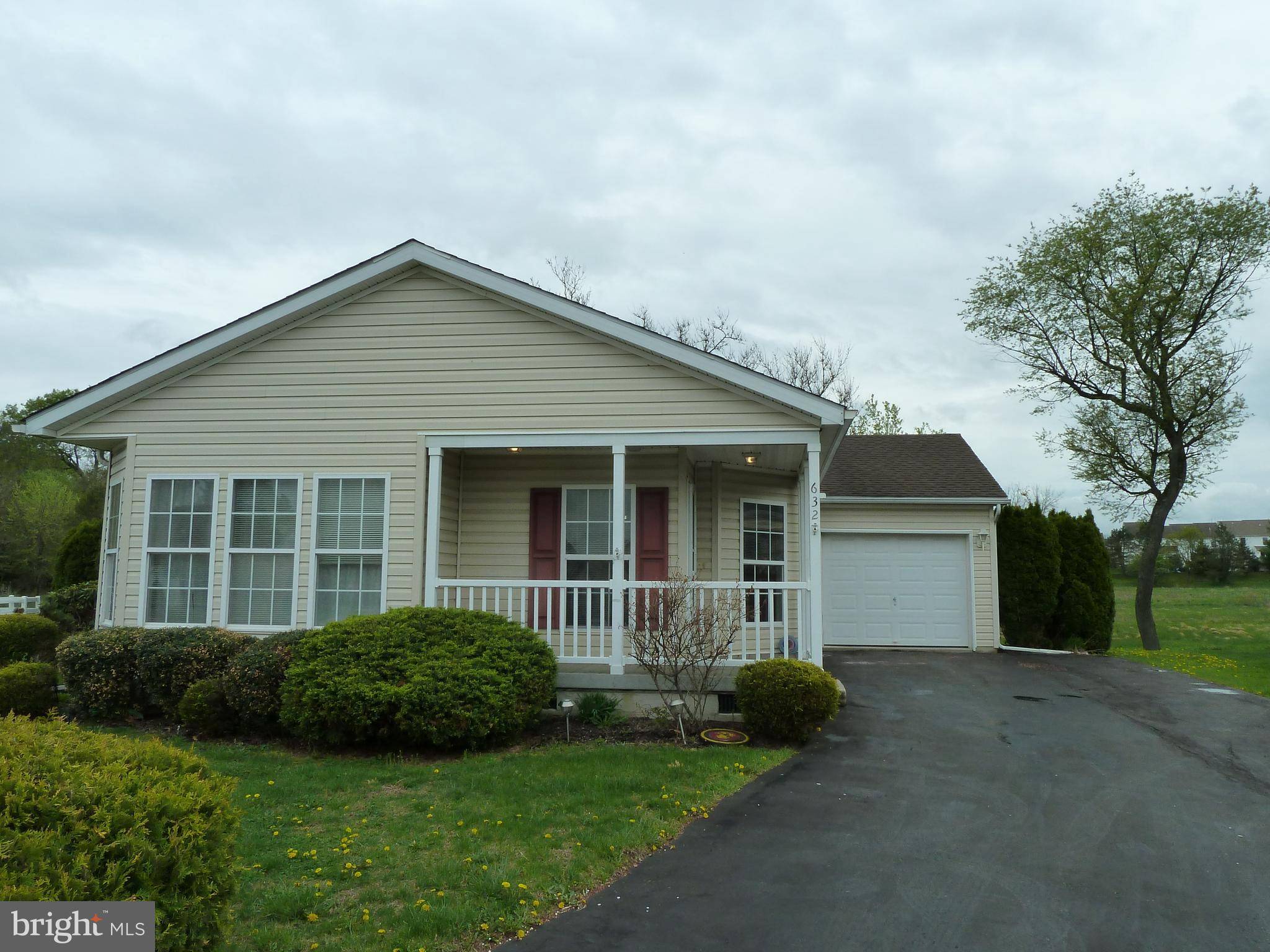632 BILTMORE AVE Easton, PA 18040
UPDATED:
Key Details
Property Type Manufactured Home
Sub Type Manufactured
Listing Status Under Contract
Purchase Type For Sale
Square Footage 1,477 sqft
Price per Sqft $142
Subdivision Jacobs Farms
MLS Listing ID PANH2007770
Style Ranch/Rambler
Bedrooms 2
Full Baths 2
HOA Fees $747/mo
HOA Y/N Y
Abv Grd Liv Area 1,477
Land Lease Amount 747.0
Land Lease Frequency Monthly
Year Built 2006
Available Date 2025-05-08
Annual Tax Amount $3,110
Tax Year 2022
Lot Dimensions 0.00 x 0.00
Property Sub-Type Manufactured
Source BRIGHT
Property Description
Location
State PA
County Northampton
Area Forks Twp (12411)
Zoning GB
Rooms
Other Rooms Living Room, Dining Room, Primary Bedroom, Bedroom 2, Kitchen, Breakfast Room, Laundry
Main Level Bedrooms 2
Interior
Hot Water Electric
Cooling Central A/C
Inclusions washer, dryer, kitchen refrigerator
Fireplace N
Heat Source Natural Gas
Exterior
Parking Features Garage - Front Entry
Garage Spaces 1.0
Water Access N
Accessibility 36\"+ wide Halls
Attached Garage 1
Total Parking Spaces 1
Garage Y
Building
Story 1
Sewer Public Sewer
Water Public
Architectural Style Ranch/Rambler
Level or Stories 1
Additional Building Above Grade, Below Grade
New Construction N
Schools
School District Easton Area
Others
Senior Community Yes
Age Restriction 55
Tax ID J9-13-7B-T13-0311
Ownership Land Lease
SqFt Source Assessor
Special Listing Condition Standard

${companyName}
Phone




