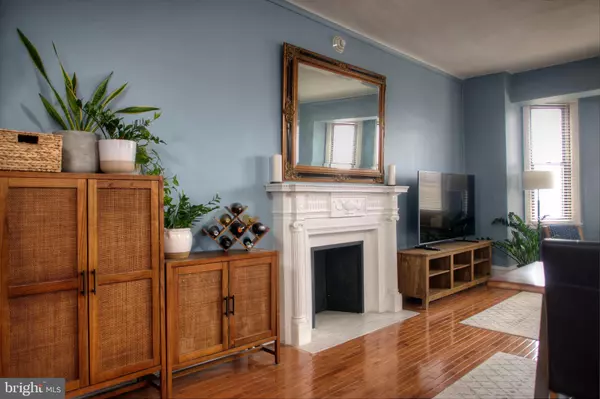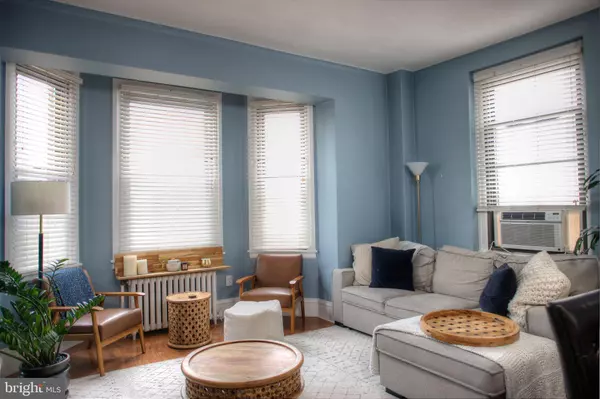250 S 13TH ST #10E Philadelphia, PA 19107
UPDATED:
Key Details
Property Type Single Family Home, Condo
Sub Type Unit/Flat/Apartment
Listing Status Pending
Purchase Type For Rent
Square Footage 875 sqft
Subdivision Washington Sq West
MLS Listing ID PAPH2467880
Style Unit/Flat
Bedrooms 1
Full Baths 1
HOA Y/N N
Abv Grd Liv Area 875
Year Built 1920
Property Sub-Type Unit/Flat/Apartment
Source BRIGHT
Property Description
Location
State PA
County Philadelphia
Area 19107 (19107)
Zoning CMX5
Direction Southeast
Rooms
Main Level Bedrooms 1
Interior
Interior Features Ceiling Fan(s)
Hot Water Oil, Natural Gas
Heating Radiator
Cooling Window Unit(s)
Flooring Wood, Tile/Brick
Inclusions Custom Window Blinds, Ceiling Fans
Equipment Built-In Range, Dishwasher, Refrigerator, Disposal
Fireplace N
Window Features Bay/Bow
Appliance Built-In Range, Dishwasher, Refrigerator, Disposal
Heat Source Oil, Natural Gas
Laundry Shared
Exterior
Amenities Available None
Water Access N
Accessibility None
Garage N
Building
Story 1
Unit Features Hi-Rise 9+ Floors
Sewer Public Sewer
Water Public
Architectural Style Unit/Flat
Level or Stories 1
Additional Building Above Grade, Below Grade
Structure Type 9'+ Ceilings
New Construction N
Schools
Elementary Schools Gen. George A. Mccall
Middle Schools Gen. George A. Mccall School
High Schools Benjamin Franklin
School District The School District Of Philadelphia
Others
Pets Allowed N
HOA Fee Include Common Area Maintenance,Ext Bldg Maint,Snow Removal,Trash,Heat,Water,Sewer,Management,High Speed Internet
Senior Community No
Tax ID 888072216
Ownership Other
SqFt Source Estimated
Miscellaneous Common Area Maintenance,Heat,Internet,Sewer,Water

Email hope@thebreedengroup.com
Address 1425 Clarkview Rd, Baltimore, MD, 21209, USA
Hope Greenlee is a seasoned Realtor with 17 years of experience in the real estate industry. She hails from Baltimore County, is a proud graduate of Parkville High School, and pursued a business degree in Pittsburgh, Pennsylvania. With a background as a Multi-Site Property Manager spanning over two decades across Maryland, Hope has honed her skills and expertise in various facets of real estate. She is a devoted mother to five children and a passionate, market-savvy professional who prioritises her clients' satisfaction and best interests above all else. Hope's approach is characterised by professionalism, patience, and unwavering loyalty, ensuring a seamless and satisfying real estate experience. She is now part of The Breeden Group of Berkshire Hathaway Homesale Realty.
${companyName}
Phone




