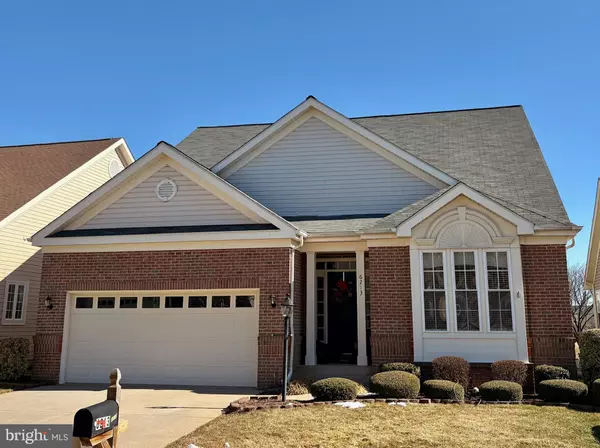6213 SETTLERS TRAIL PL Gainesville, VA 20155
UPDATED:
02/24/2025 04:23 PM
Key Details
Property Type Single Family Home
Sub Type Detached
Listing Status Coming Soon
Purchase Type For Sale
Square Footage 3,694 sqft
Price per Sqft $226
Subdivision Heritage Hunt
MLS Listing ID VAPW2087996
Style Contemporary
Bedrooms 4
Full Baths 4
HOA Fees $400/mo
HOA Y/N Y
Abv Grd Liv Area 2,520
Originating Board BRIGHT
Year Built 2002
Annual Tax Amount $6,913
Tax Year 2024
Lot Size 5,697 Sqft
Acres 0.13
Property Sub-Type Detached
Property Description
***Professional photos to follow soon***
Location
State VA
County Prince William
Zoning PMR
Rooms
Other Rooms Living Room, Dining Room, Primary Bedroom, Bedroom 2, Bedroom 3, Bedroom 4, Kitchen, Foyer, Breakfast Room, Sun/Florida Room, Laundry, Loft, Recreation Room, Storage Room, Utility Room, Workshop, Bathroom 1, Bathroom 2, Bathroom 3, Hobby Room, Primary Bathroom, Full Bath
Basement Full, Fully Finished, Improved, Heated, Shelving, Daylight, Partial, Workshop, Windows
Main Level Bedrooms 2
Interior
Interior Features Bathroom - Jetted Tub, Bathroom - Stall Shower, Bathroom - Tub Shower, Breakfast Area, Built-Ins, Carpet, Ceiling Fan(s), Dining Area, Entry Level Bedroom, Formal/Separate Dining Room, Kitchen - Gourmet, Kitchen - Island, Pantry, Primary Bath(s), Recessed Lighting, Walk-in Closet(s), Wood Floors
Hot Water Natural Gas
Heating Forced Air
Cooling Central A/C, Ceiling Fan(s)
Flooring Carpet, Hardwood, Luxury Vinyl Plank
Fireplaces Number 1
Fireplaces Type Gas/Propane, Mantel(s)
Equipment Built-In Microwave, Dishwasher, Disposal, Dryer, Humidifier, Icemaker, Refrigerator, Stove, Washer, Water Heater
Fireplace Y
Appliance Built-In Microwave, Dishwasher, Disposal, Dryer, Humidifier, Icemaker, Refrigerator, Stove, Washer, Water Heater
Heat Source Natural Gas
Laundry Main Floor, Dryer In Unit, Washer In Unit
Exterior
Exterior Feature Porch(es), Screened
Parking Features Garage - Front Entry, Garage Door Opener
Garage Spaces 4.0
Amenities Available Art Studio, Bar/Lounge, Cable, Club House, Common Grounds, Dining Rooms, Exercise Room, Fitness Center, Game Room, Gated Community, Golf Course Membership Available, Jog/Walk Path, Library, Meeting Room, Party Room, Pool - Indoor, Pool - Outdoor, Security, Tennis Courts
Water Access N
View Golf Course, Scenic Vista
Roof Type Architectural Shingle
Accessibility 2+ Access Exits
Porch Porch(es), Screened
Attached Garage 2
Total Parking Spaces 4
Garage Y
Building
Lot Description Cul-de-sac, Landscaping, Premium, Front Yard
Story 3
Foundation Concrete Perimeter
Sewer Public Sewer
Water Public
Architectural Style Contemporary
Level or Stories 3
Additional Building Above Grade, Below Grade
Structure Type 9'+ Ceilings,Cathedral Ceilings,High
New Construction N
Schools
School District Prince William County Public Schools
Others
HOA Fee Include Broadband,Cable TV,Common Area Maintenance,High Speed Internet,Management,Pool(s),Reserve Funds,Security Gate,Snow Removal,Standard Phone Service,Trash
Senior Community Yes
Age Restriction 55
Tax ID 7398-93-2472
Ownership Fee Simple
SqFt Source Assessor
Security Features Smoke Detector
Special Listing Condition Standard

${companyName}
Phone




