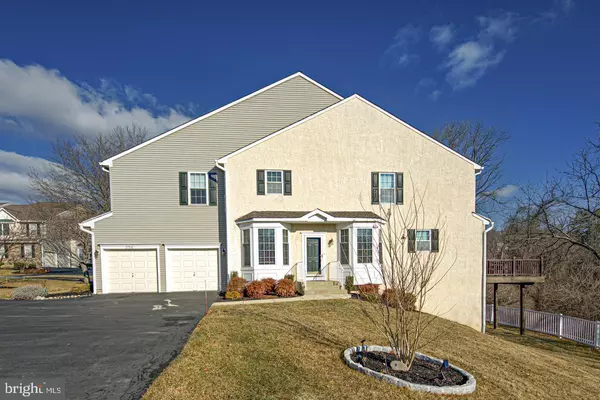2704 SAGE WOOD DR Newtown Square, PA 19073
UPDATED:
02/24/2025 04:03 AM
Key Details
Property Type Townhouse
Sub Type End of Row/Townhouse
Listing Status Pending
Purchase Type For Sale
Square Footage 3,091 sqft
Price per Sqft $202
Subdivision Willistown Chase
MLS Listing ID PACT2090840
Style Traditional
Bedrooms 3
Full Baths 2
Half Baths 2
HOA Fees $290/mo
HOA Y/N Y
Abv Grd Liv Area 2,441
Originating Board BRIGHT
Year Built 1998
Annual Tax Amount $6,469
Tax Year 2024
Lot Size 1,936 Sqft
Acres 0.04
Lot Dimensions 0.00 x 0.00
Property Sub-Type End of Row/Townhouse
Property Description
Location
State PA
County Chester
Area Willistown Twp (10354)
Zoning R-10
Rooms
Other Rooms Living Room, Dining Room, Primary Bedroom, Bedroom 2, Bedroom 3, Kitchen, Family Room, Laundry, Other, Media Room, Bathroom 2, Primary Bathroom, Half Bath
Basement Daylight, Full, Sump Pump, Walkout Level
Interior
Hot Water Natural Gas
Heating Forced Air
Cooling Central A/C
Flooring Hardwood, Tile/Brick, Carpet
Fireplaces Number 1
Fireplaces Type Gas/Propane
Inclusions kitchen refrigerator
Fireplace Y
Heat Source Natural Gas
Laundry Upper Floor
Exterior
Parking Features Garage - Side Entry, Garage Door Opener, Inside Access
Garage Spaces 2.0
Water Access N
View Trees/Woods
Accessibility None
Attached Garage 2
Total Parking Spaces 2
Garage Y
Building
Lot Description Backs to Trees, Cul-de-sac, Trees/Wooded
Story 3
Foundation Concrete Perimeter
Sewer Public Sewer
Water Public
Architectural Style Traditional
Level or Stories 3
Additional Building Above Grade, Below Grade
Structure Type 2 Story Ceilings,9'+ Ceilings,Dry Wall
New Construction N
Schools
School District Great Valley
Others
Senior Community No
Tax ID 54-08 -2015
Ownership Fee Simple
SqFt Source Assessor
Acceptable Financing Cash, Conventional
Listing Terms Cash, Conventional
Financing Cash,Conventional
Special Listing Condition Standard

${companyName}
Phone




