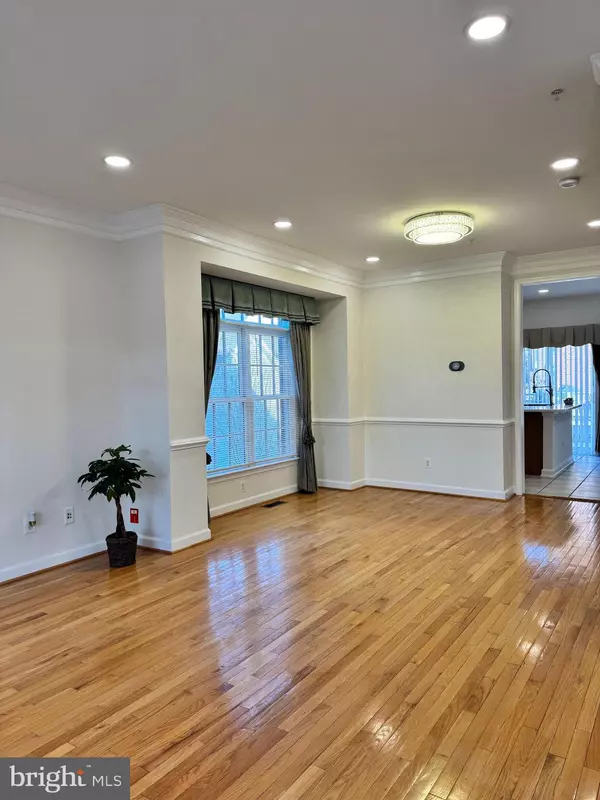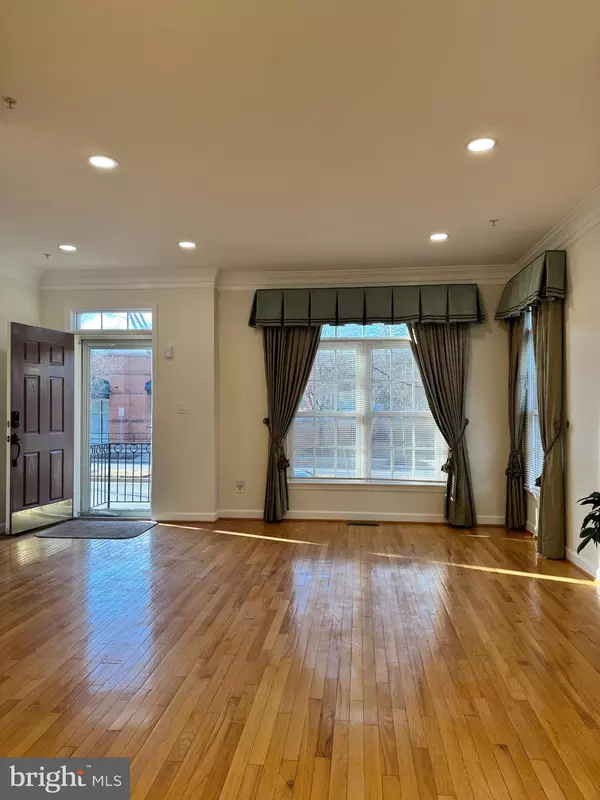534 FALLSGROVE DR Rockville, MD 20850
UPDATED:
02/10/2025 08:51 PM
Key Details
Property Type Townhouse
Sub Type End of Row/Townhouse
Listing Status Active
Purchase Type For Rent
Square Footage 1,656 sqft
Subdivision Fallsgrove
MLS Listing ID MDMC2165638
Style Traditional
Bedrooms 3
Full Baths 3
Half Baths 1
HOA Y/N N
Abv Grd Liv Area 1,356
Originating Board BRIGHT
Year Built 2002
Lot Size 1,311 Sqft
Acres 0.03
Property Description
Discover this beautifully newly renovated End-Unit townhouse in a highly sought-after community! Nestled in a top-rated school district, this home offers both comfort and convenience.
Property Features:
- Newly renovated with modern finishes.
- Spacious 3-Bedroom, 3.5-bathroom layout.
- 2 Above Ground Levels and Basement.
- Bright and airy End-Unit with extra windows for natural light.
- Updated kitchen with luxury appliance.
- LED lighting through out the house.
- Open-concept living and dining area with stylish flooring.
- One Master Suite with walk-in Closet and in suite bath and shower.
- Private back patio.
- In-unit laundry and ample storage space.
- Eufy Security Camera for entrance.
- 2-Car Garage Parking with plenty of street parkings.
Community Amenities:
- Swimming Pool
- Tennis Courts
- Playground
- 24-hr Fitness Center
Prime Location:
- Walking distance to grocery stores and retail shopping center.
- 3-minutes drive to hospital.
- Easy access to dining, entertainment, and public transportation.
This home offers the perfect balance of modern living and community amenities in an unbeatable location. Don't miss out-Schedule a viewing today!
Tenant is responsible for all utilities and internet.
No Smoking inside the property.
Minimum 12-month lease term for initial lease.
Tenant is responsible to carry renters insurance during the entire lease term.
Location
State MD
County Montgomery
Zoning R200
Direction Northwest
Rooms
Basement Fully Finished
Interior
Interior Features Bathroom - Tub Shower, Bathroom - Walk-In Shower, Combination Kitchen/Dining, Kitchen - Island, Walk-in Closet(s), Pantry
Hot Water Natural Gas
Heating Central
Cooling Central A/C
Equipment Cooktop, Dishwasher, Disposal, Dryer, Exhaust Fan, Freezer, Microwave, Oven/Range - Gas, Refrigerator, Washer
Furnishings Partially
Fireplace N
Appliance Cooktop, Dishwasher, Disposal, Dryer, Exhaust Fan, Freezer, Microwave, Oven/Range - Gas, Refrigerator, Washer
Heat Source None
Laundry Washer In Unit, Dryer In Unit
Exterior
Parking Features Basement Garage, Garage - Rear Entry, Covered Parking, Garage Door Opener
Garage Spaces 4.0
Utilities Available Electric Available, Natural Gas Available, Water Available, Sewer Available
Water Access N
Accessibility None
Attached Garage 2
Total Parking Spaces 4
Garage Y
Building
Story 3
Foundation Slab
Sewer Public Sewer
Water Public
Architectural Style Traditional
Level or Stories 3
Additional Building Above Grade, Below Grade
New Construction N
Schools
Elementary Schools Ritchie Park
Middle Schools Julius West
High Schools Thomas S. Wootton
School District Montgomery County Public Schools
Others
Pets Allowed Y
Senior Community No
Tax ID 160403340005
Ownership Other
SqFt Source Assessor
Miscellaneous None
Security Features Smoke Detector,Main Entrance Lock
Horse Property N
Pets Allowed Case by Case Basis

${companyName}
Phone




