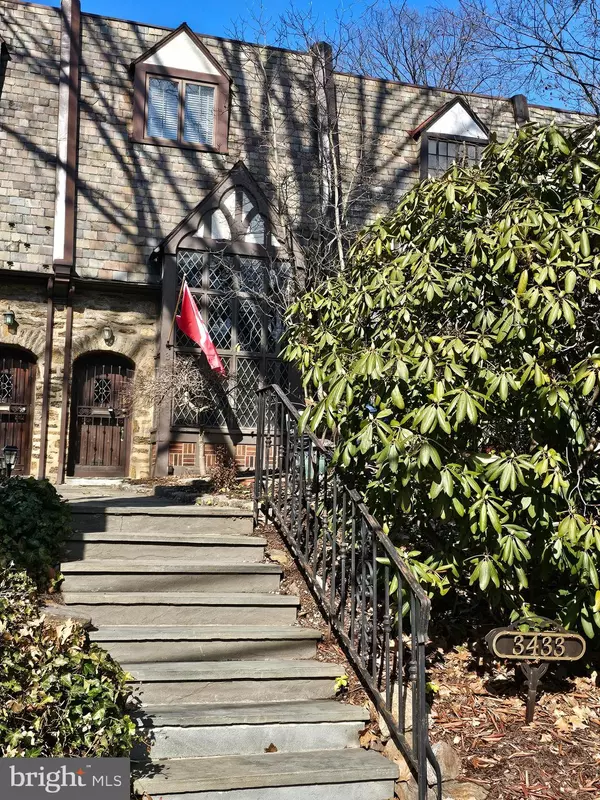3433 MIDVALE AVE Philadelphia, PA 19129
UPDATED:
02/10/2025 06:00 PM
Key Details
Property Type Townhouse
Sub Type Interior Row/Townhouse
Listing Status Coming Soon
Purchase Type For Sale
Square Footage 1,584 sqft
Price per Sqft $410
Subdivision East Falls
MLS Listing ID PAPH2442678
Style Tudor
Bedrooms 4
Full Baths 3
HOA Y/N N
Abv Grd Liv Area 1,584
Originating Board BRIGHT
Year Built 1935
Annual Tax Amount $6,110
Tax Year 2024
Lot Size 3,062 Sqft
Acres 0.07
Lot Dimensions 16.00 x 190.00
Property Description
As you approach, you'll be greeted by the original solid wood front door and stunning leaded glass windows. Step inside to find beautiful hardwood flooring throughout and a spacious living room featuring a dramatic 2-story cathedral ceiling with exposed wood beams and a cozy nook with a fireplace—perfect for relaxing evenings.
The formal dining room flows into the modern kitchen, equipped with stainless steel appliances and rich cherry cabinets, ideal for any home chef. Adjacent to the kitchen is a versatile family/bonus room, currently used as a craft studio, along with a full, updated bathroom completing the main level.
The second level offers even more charm with built-in bookcases and a cozy reading nook overlooking the living room below. The owner's suite features an en-suite bathroom and French-style doors leading to a spacious, covered deck with views of the separate rear bonus yard—perfect for morning coffee or evening relaxation.
On the upper level, you'll find three additional generously sized bedrooms and a vintage black-and-white tiled bathroom that adds to the home's timeless appeal.
Outside, off-street parking is available at the rear, and across the alley, you'll discover a delightful patio for outdoor dining. The upwardly sloping garden is a gardener's dream, with compost-amended soil ready to yield raspberries, asparagus, squash, artichokes, and more!
Enjoy the perks of city living with Fairmount Park just steps away and the vibrant nightlife of Main Street Manayunk only minutes from your door. You'll also be close to movies, fine dining, riverfront restaurants, and boutique shops. Commuting is a breeze with easy access to Kelly Drive, East Falls Bridge, Martin Luther King Drive, and SEPTA's East Falls Train Station.
Don't miss your chance to own this one-of-a-kind home that offers historic charm, modern amenities, and an unbeatable location!
Location
State PA
County Philadelphia
Area 19129 (19129)
Zoning RSA5
Rooms
Other Rooms Living Room, Dining Room, Kitchen, Family Room
Basement Walkout Stairs
Interior
Hot Water Natural Gas
Heating Radiator
Cooling Wall Unit
Flooring Hardwood
Fireplaces Number 1
Inclusions Refrigerator
Fireplace Y
Heat Source Natural Gas
Laundry Basement
Exterior
Exterior Feature Deck(s), Patio(s)
Water Access N
Accessibility None
Porch Deck(s), Patio(s)
Garage N
Building
Lot Description Rear Yard
Story 3
Foundation Concrete Perimeter
Sewer Public Sewer
Water Public
Architectural Style Tudor
Level or Stories 3
Additional Building Above Grade, Below Grade
Structure Type Cathedral Ceilings,Beamed Ceilings
New Construction N
Schools
School District Philadelphia City
Others
Senior Community No
Tax ID 383041200
Ownership Fee Simple
SqFt Source Assessor
Special Listing Condition Standard

${companyName}
Phone



