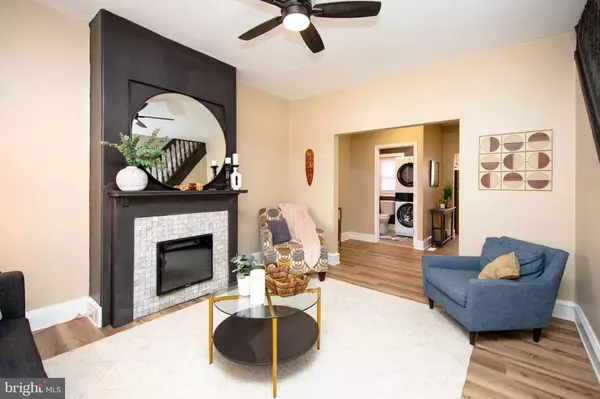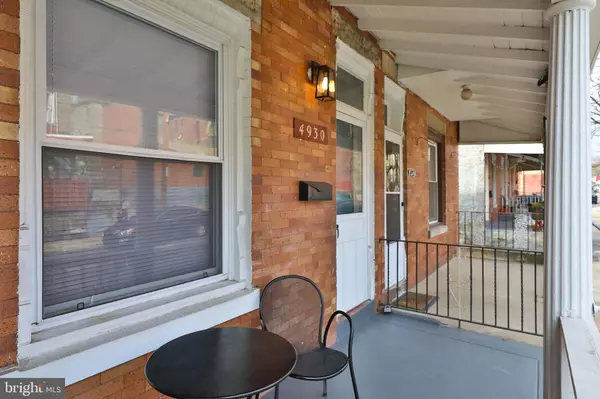4930 KEYSER ST Philadelphia, PA 19144
UPDATED:
02/11/2025 01:10 PM
Key Details
Property Type Townhouse
Sub Type Interior Row/Townhouse
Listing Status Active
Purchase Type For Sale
Square Footage 1,142 sqft
Price per Sqft $170
Subdivision Germantown
MLS Listing ID PAPH2443354
Style Traditional,Straight Thru
Bedrooms 3
Full Baths 1
Half Baths 1
HOA Y/N N
Abv Grd Liv Area 1,142
Originating Board BRIGHT
Year Built 1920
Annual Tax Amount $2,092
Tax Year 2024
Lot Size 1,050 Sqft
Acres 0.02
Lot Dimensions 15.00 x 70.00
Property Description
Location
State PA
County Philadelphia
Area 19144 (19144)
Zoning RSA5
Rooms
Basement Partially Finished
Interior
Interior Features Carpet, Ceiling Fan(s), Dining Area, Floor Plan - Open
Hot Water Natural Gas
Heating Forced Air
Cooling Ceiling Fan(s)
Equipment Refrigerator, Microwave, Oven/Range - Gas, Dryer - Electric, Washer - Front Loading, Washer/Dryer Stacked
Fireplace N
Window Features Double Hung,Replacement
Appliance Refrigerator, Microwave, Oven/Range - Gas, Dryer - Electric, Washer - Front Loading, Washer/Dryer Stacked
Heat Source Natural Gas
Exterior
Water Access N
Accessibility 2+ Access Exits
Garage N
Building
Story 2
Foundation Stone
Sewer Public Sewer
Water Public
Architectural Style Traditional, Straight Thru
Level or Stories 2
Additional Building Above Grade, Below Grade
New Construction N
Schools
School District Philadelphia City
Others
Senior Community No
Tax ID 123198600
Ownership Fee Simple
SqFt Source Assessor
Acceptable Financing FHA, Conventional, Cash
Listing Terms FHA, Conventional, Cash
Financing FHA,Conventional,Cash
Special Listing Condition Standard

${companyName}
Phone




