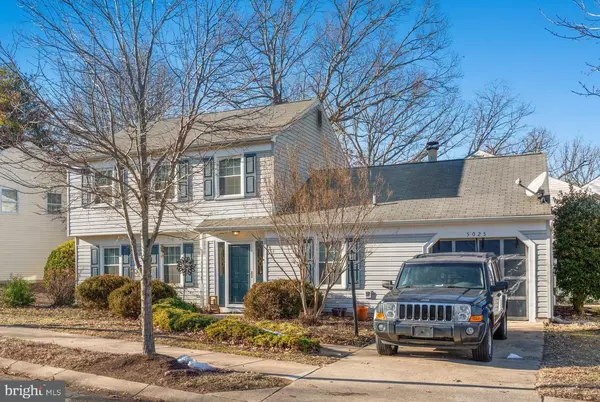5025 BASS CT Waldorf, MD 20603
UPDATED:
02/06/2025 09:58 PM
Key Details
Property Type Single Family Home
Sub Type Detached
Listing Status Coming Soon
Purchase Type For Sale
Square Footage 1,752 sqft
Price per Sqft $236
Subdivision Dorchester
MLS Listing ID MDCH2039478
Style Colonial
Bedrooms 3
Full Baths 2
Half Baths 1
HOA Fees $350
HOA Y/N Y
Abv Grd Liv Area 1,752
Originating Board BRIGHT
Year Built 1987
Annual Tax Amount $4,581
Tax Year 2024
Lot Size 5,795 Sqft
Acres 0.13
Property Description
This immaculate & meticulously maintained 2-story colonial offers nearly 1,800 sq. ft. of finished living space, perfectly blending comfort and convenience! The main level boasts a formal living room, separate dining room, and an eat-in kitchen, ideal for gatherings. A cozy family room with a wood-burning fireplace and sliding glass doors leads to a private deck, perfect for outdoor relaxation. Large double-paned windows ensure that the space is always light-filled. A convenient half bath, large laundry room with storage and cedar-lined storage area completes the first floor.
Upstairs, you'll find three spacious bedrooms and two full baths, including a well-appointed primary suite. There is an attached garage with space for 1 car and driveway space for 2 others.
The Dorcester Community includes a club house, playgrounds, walking trails, outdoor pool and lake. This home is in a prime location, conveniently located near commuter routes, schools, shopping, and community activities.
AC (2024) Furnace (2024)
Location
State MD
County Charles
Zoning PUD
Rooms
Other Rooms Bedroom 1
Interior
Interior Features Bathroom - Stall Shower, Breakfast Area, Carpet, Cedar Closet(s), Ceiling Fan(s), Combination Dining/Living, Dining Area, Family Room Off Kitchen, Floor Plan - Traditional, Formal/Separate Dining Room, Kitchen - Eat-In, Kitchen - Table Space, Primary Bath(s), Attic, Recessed Lighting
Hot Water Electric
Heating Heat Pump(s)
Cooling Central A/C
Fireplaces Number 1
Fireplaces Type Fireplace - Glass Doors, Wood
Equipment Built-In Range, Dishwasher, Disposal, Dryer, Microwave, Oven/Range - Electric, Refrigerator, Stove, Washer, Water Heater
Fireplace Y
Appliance Built-In Range, Dishwasher, Disposal, Dryer, Microwave, Oven/Range - Electric, Refrigerator, Stove, Washer, Water Heater
Heat Source Electric
Laundry Main Floor
Exterior
Parking Features Additional Storage Area, Garage - Front Entry, Garage Door Opener, Inside Access
Garage Spaces 3.0
Amenities Available Club House, Jog/Walk Path, Lake, Pool - Outdoor, Swimming Pool, Tot Lots/Playground, Tennis Courts
Water Access N
Accessibility None
Attached Garage 1
Total Parking Spaces 3
Garage Y
Building
Story 2
Foundation Slab
Sewer Public Sewer
Water Public
Architectural Style Colonial
Level or Stories 2
Additional Building Above Grade, Below Grade
New Construction N
Schools
High Schools Westlake
School District Charles County Public Schools
Others
Senior Community No
Tax ID 0906163289
Ownership Fee Simple
SqFt Source Assessor
Special Listing Condition Standard

${companyName}
Phone




