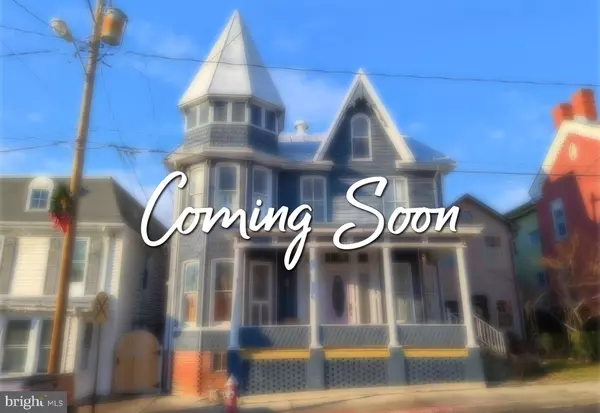120 CHURCH ST New Windsor, MD 21776
UPDATED:
02/06/2025 12:41 AM
Key Details
Property Type Single Family Home
Sub Type Detached
Listing Status Coming Soon
Purchase Type For Sale
Square Footage 2,523 sqft
Price per Sqft $188
Subdivision None Available
MLS Listing ID MDCR2025188
Style Victorian,Traditional,Other
Bedrooms 4
Full Baths 2
Half Baths 1
HOA Y/N N
Abv Grd Liv Area 2,523
Originating Board BRIGHT
Year Built 1874
Annual Tax Amount $4,518
Tax Year 2024
Lot Size 7,579 Sqft
Acres 0.17
Property Description
Location
State MD
County Carroll
Zoning VILLA
Rooms
Other Rooms Living Room, Dining Room, Primary Bedroom, Bedroom 2, Bedroom 3, Bedroom 4, Kitchen, Family Room, Breakfast Room, Laundry, Mud Room, Office, Storage Room, Bathroom 1, Bathroom 2, Bathroom 3, Attic
Basement Outside Entrance, Connecting Stairway, Other
Interior
Interior Features Family Room Off Kitchen, Breakfast Area, Window Treatments, Curved Staircase, Double/Dual Staircase, Recessed Lighting, Floor Plan - Traditional, Formal/Separate Dining Room, Pantry, Stain/Lead Glass, Stove - Pellet, Wood Floors, Other, Attic
Hot Water Electric
Heating Central, Heat Pump(s), Other
Cooling Ceiling Fan(s), Central A/C, Programmable Thermostat
Flooring Hardwood, Other
Equipment Built-In Microwave, Stove, Stainless Steel Appliances, Refrigerator, Washer, Dryer, Dishwasher, Disposal, Icemaker, Oven/Range - Electric
Fireplace N
Appliance Built-In Microwave, Stove, Stainless Steel Appliances, Refrigerator, Washer, Dryer, Dishwasher, Disposal, Icemaker, Oven/Range - Electric
Heat Source Electric
Laundry Upper Floor
Exterior
Exterior Feature Deck(s), Porch(es)
Garage Spaces 2.0
Fence Rear, Privacy
Water Access N
Roof Type Metal,Other
Street Surface Black Top
Accessibility None
Porch Deck(s), Porch(es)
Road Frontage City/County
Total Parking Spaces 2
Garage N
Building
Story 4
Foundation Stone, Other
Sewer Public Sewer
Water Public
Architectural Style Victorian, Traditional, Other
Level or Stories 4
Additional Building Above Grade, Below Grade
Structure Type 9'+ Ceilings,High,Plaster Walls,Other
New Construction N
Schools
Elementary Schools Call School Board
Middle Schools Call School Board
High Schools Call School Board
School District Carroll County Public Schools
Others
Senior Community No
Tax ID 0711011632
Ownership Fee Simple
SqFt Source Assessor
Security Features Non-Monitored
Special Listing Condition Standard

${companyName}
Phone


