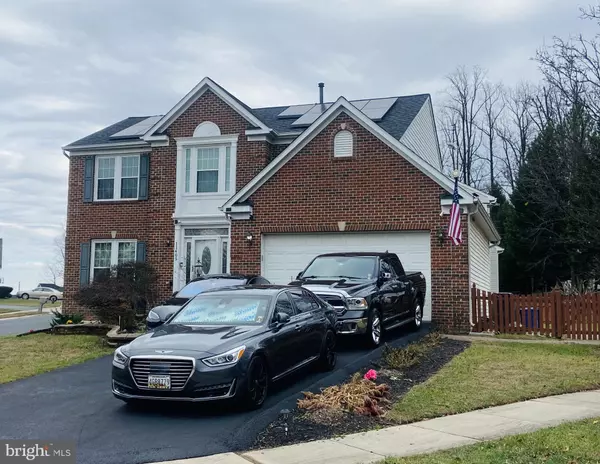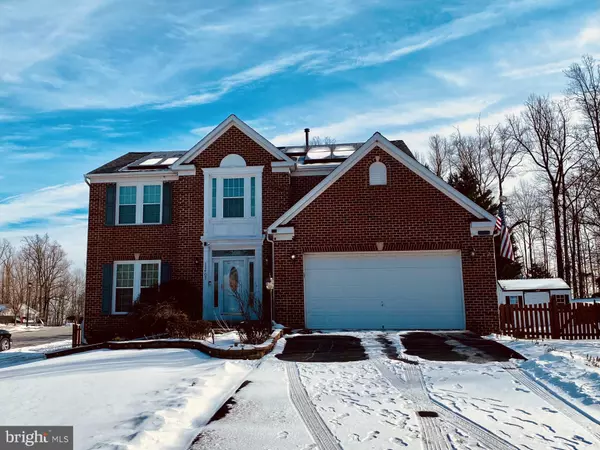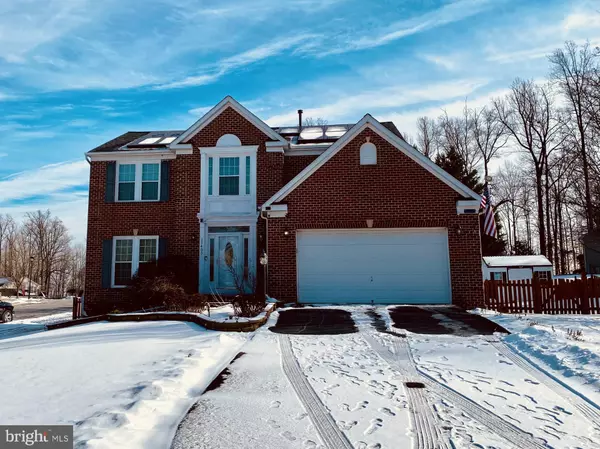11405 EUNICE CT White Marsh, MD 21162
UPDATED:
02/04/2025 08:46 PM
Key Details
Property Type Single Family Home
Sub Type Detached
Listing Status Coming Soon
Purchase Type For Sale
Square Footage 3,144 sqft
Price per Sqft $190
Subdivision Honeygo Ridge
MLS Listing ID MDBC2116416
Style Colonial,Traditional
Bedrooms 4
Full Baths 2
Half Baths 2
HOA Fees $16/mo
HOA Y/N Y
Abv Grd Liv Area 2,124
Originating Board BRIGHT
Year Built 2002
Annual Tax Amount $5,038
Tax Year 2024
Lot Size 10,136 Sqft
Acres 0.23
Property Description
The spacious kitchen flows seamlessly into the attached family room, creating the perfect space for both relaxation and entertaining. Step outside through sliding glass doors to a large deck, ideal for enjoying the outdoors, whether you're hosting a BBQ or sipping your morning coffee. The beautifully landscaped, fully fenced backyard offers privacy and plenty of space for play or gardening on this expansive corner lot.
Inside, this home boasts 4 generously sized bedrooms, 2 full baths, and 2 half baths—perfectly suited for your family's needs. The formal living and dining rooms provide elegant settings for intimate dinners or large gatherings, offering the flexibility to entertain in style.
The convenience of a first-floor laundry room simplifies daily life, while the fully finished basement enhances your living space with a billiards room, a wet bar, and an additional family room—ideal for movie nights, game days, or cozying up with loved ones.
The home also features a large 2-car attached garage with ample work space, making it a dream for hobbyists and DIY enthusiasts. Plus, there's a brand-new shed equipped with electricity, offering even more storage and versatility.
A discerning Buyer will appreciate the leased solar panels through Tesla, the 20-year lease started in 2015 with a company that was bought by Tesla. The transfer agreement is not available until a buyer is in place, per Tesla.
Located in the highly desirable Honeygo Ridge neighborhood, this home is ready for its next chapter. Don't miss your chance to experience a life of comfort, style, and ease. Schedule your showing today and make 11405 Eunice Court your forever home.
Location
State MD
County Baltimore
Zoning R
Rooms
Other Rooms Living Room, Dining Room, Primary Bedroom, Bedroom 2, Bedroom 3, Kitchen, Game Room, Family Room, Bedroom 1, Other
Basement Full, Improved, Outside Entrance, Rear Entrance, Sump Pump
Interior
Interior Features Ceiling Fan(s), Attic, Dining Area, Floor Plan - Traditional, Kitchen - Eat-In, Kitchen - Island, Kitchen - Table Space, Primary Bath(s), Recessed Lighting, WhirlPool/HotTub, Wood Floors
Hot Water Natural Gas
Heating Forced Air
Cooling Central A/C
Flooring Carpet, Ceramic Tile
Fireplaces Number 1
Fireplaces Type Fireplace - Glass Doors
Inclusions Storage Shed, Pool Table, Cues, All Bar Stools
Equipment Dishwasher, Exhaust Fan, Microwave, Refrigerator, Stove
Furnishings No
Fireplace Y
Window Features Double Pane,Screens
Appliance Dishwasher, Exhaust Fan, Microwave, Refrigerator, Stove
Heat Source Natural Gas
Laundry Hookup, Main Floor
Exterior
Exterior Feature Deck(s), Patio(s)
Parking Features Garage Door Opener
Garage Spaces 6.0
Fence Rear
Water Access N
View Garden/Lawn
Roof Type Asphalt
Accessibility None
Porch Deck(s), Patio(s)
Attached Garage 2
Total Parking Spaces 6
Garage Y
Building
Lot Description Corner, Front Yard, Rear Yard, SideYard(s)
Story 3
Foundation Concrete Perimeter
Sewer Public Sewer
Water Public
Architectural Style Colonial, Traditional
Level or Stories 3
Additional Building Above Grade, Below Grade
Structure Type Cathedral Ceilings
New Construction N
Schools
Elementary Schools Call School Board
Middle Schools Call School Board
High Schools Call School Board
School District Baltimore County Public Schools
Others
Pets Allowed Y
Senior Community No
Tax ID 04112300011536
Ownership Fee Simple
SqFt Source Assessor
Acceptable Financing Cash, Conventional, FHA, VA
Horse Property N
Listing Terms Cash, Conventional, FHA, VA
Financing Cash,Conventional,FHA,VA
Special Listing Condition Standard
Pets Allowed No Pet Restrictions

${companyName}
Phone




