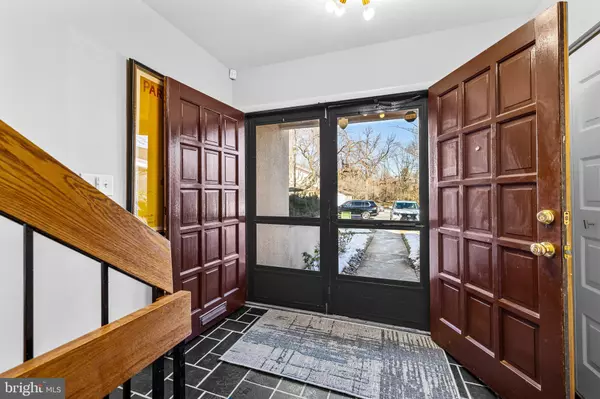729 STONEY SPRING DR Baltimore, MD 21210
OPEN HOUSE
Sat Feb 08, 1:00pm - 3:00pm
UPDATED:
02/04/2025 07:52 PM
Key Details
Property Type Townhouse
Sub Type Interior Row/Townhouse
Listing Status Coming Soon
Purchase Type For Sale
Square Footage 2,062 sqft
Price per Sqft $201
Subdivision Roland Springs
MLS Listing ID MDBA2154388
Style Contemporary
Bedrooms 3
Full Baths 3
Half Baths 1
HOA Fees $319/mo
HOA Y/N Y
Abv Grd Liv Area 1,786
Originating Board BRIGHT
Year Built 1975
Annual Tax Amount $6,773
Tax Year 2024
Property Description
Upstairs you'll find the primary suite with Maple hardwood flooring, a double closet, a dressing area with vanity and a newly renovated primary bath. Down the hall leads to 2 additional bedrooms, one with a deck and a shared hall bath.
The lower level is fully finished and perfect for entertaining, a play room or an exercise space or a combination of all. There is an ample size combined storage and laundry room off the main area as well as an additional full bath and an outdoor patio area leading to a grassy common area perfect for having a catch.
The convenience factor of this location can't be beat. Roland Springs is just a hop skip and jump away from Miss Shirley's, Roland Park Bagel, Smoothie King, Alonzo's, Stony Run trail, the Rotunda, Roland Park Library, Tuxedo Park and Hampden and so much more. Enjoy Summers by the community pool which is included in your HOA. Look no further- this is the THE ONE!
Location
State MD
County Baltimore City
Zoning R-6
Rooms
Other Rooms Living Room, Dining Room, Primary Bedroom, Bedroom 2, Bedroom 3, Kitchen, Family Room, Foyer, Primary Bathroom
Basement Full, Heated, Improved, Windows, Walkout Level
Interior
Hot Water Natural Gas
Heating Forced Air
Cooling Central A/C, Ceiling Fan(s)
Fireplaces Number 1
Equipment Stainless Steel Appliances, Refrigerator, Oven/Range - Electric, Built-In Microwave, Dishwasher, Disposal, Washer, Dryer
Fireplace Y
Appliance Stainless Steel Appliances, Refrigerator, Oven/Range - Electric, Built-In Microwave, Dishwasher, Disposal, Washer, Dryer
Heat Source Natural Gas
Laundry Lower Floor
Exterior
Exterior Feature Deck(s), Patio(s)
Amenities Available Common Grounds, Pool - Outdoor, Tot Lots/Playground, Other
Water Access N
Accessibility None
Porch Deck(s), Patio(s)
Garage N
Building
Story 3
Foundation Other
Sewer Public Sewer
Water Public
Architectural Style Contemporary
Level or Stories 3
Additional Building Above Grade, Below Grade
New Construction N
Schools
School District Baltimore City Public Schools
Others
HOA Fee Include Water,Management,Common Area Maintenance,Snow Removal,Pool(s),Other
Senior Community No
Tax ID 0327134960A058
Ownership Fee Simple
SqFt Source Estimated
Special Listing Condition Standard

${companyName}
Phone




