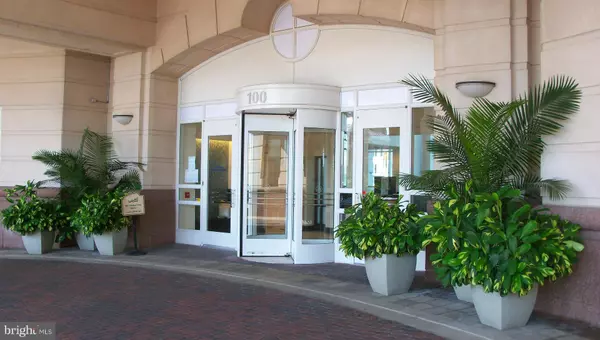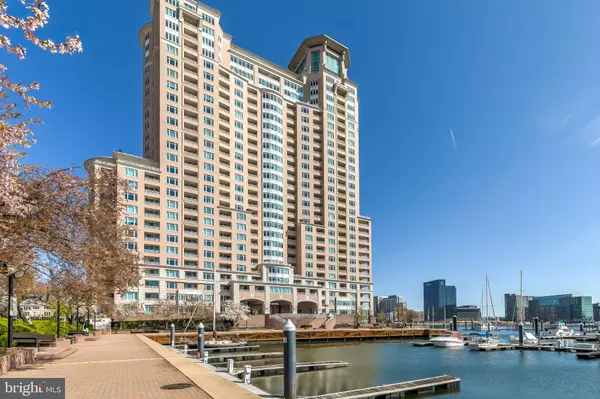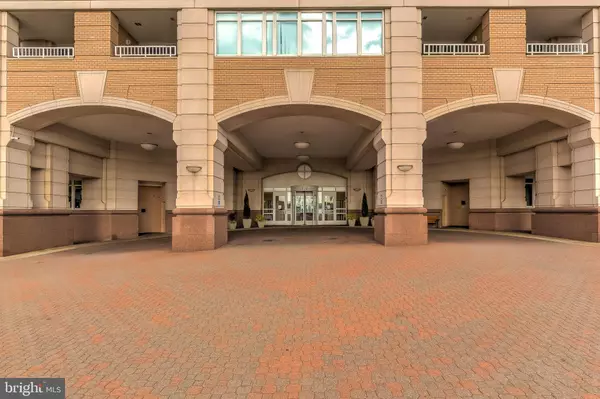100 HARBORVIEW DR #1310 Baltimore, MD 21230
UPDATED:
02/04/2025 05:03 AM
Key Details
Property Type Condo
Sub Type Condo/Co-op
Listing Status Active
Purchase Type For Rent
Square Footage 1,117 sqft
Subdivision Harborview
MLS Listing ID MDBA2154176
Style Contemporary
Bedrooms 1
Full Baths 1
Half Baths 1
HOA Y/N Y
Abv Grd Liv Area 1,117
Originating Board BRIGHT
Year Built 1992
Property Description
Don't miss the opportunity to live in luxury with unparalleled views—schedule a tour today!
Location
State MD
County Baltimore City
Zoning C-2*
Rooms
Other Rooms Living Room, Primary Bedroom, Kitchen
Main Level Bedrooms 1
Interior
Interior Features Combination Dining/Living, Floor Plan - Open, Kitchen - Eat-In, Pantry, Recessed Lighting, Sprinkler System, Walk-in Closet(s), Window Treatments
Hot Water Electric
Heating Forced Air
Cooling Central A/C
Flooring Luxury Vinyl Plank
Inclusions Many building amenities including 24/7 front desk concierge, extensive fitness center with aerobic studio, indoor and outdoor pools with steam, sauna and hot tub, social lounges, grill area, billiards, business center, dining rooms, bike storage, on-site guest suites, gourmet deli & security staff! Rent includes water plus one assigned garage parking space in the gated garage. Other assigned spaces available for rent. The Harborview Marina & Yacht Club community offers picturesque walking/jogging paths along the Harborview Marina with park benches and water fountains. Lots of seasonal flowers and plantings to enjoy year-round!
Equipment Dishwasher, Disposal, Dryer - Front Loading, Washer - Front Loading, Microwave, Oven/Range - Electric, Refrigerator, Stainless Steel Appliances
Furnishings No
Fireplace N
Window Features Sliding
Appliance Dishwasher, Disposal, Dryer - Front Loading, Washer - Front Loading, Microwave, Oven/Range - Electric, Refrigerator, Stainless Steel Appliances
Heat Source Electric
Laundry Dryer In Unit, Washer In Unit
Exterior
Parking Features Underground
Garage Spaces 1.0
Parking On Site 1
Utilities Available Cable TV Available, Electric Available, Phone Available, Water Available
Amenities Available Bank / Banking On-site, Bar/Lounge, Billiard Room, Common Grounds, Concierge, Dining Rooms, Elevator, Exercise Room, Fitness Center, Hot tub, Jog/Walk Path, Pool - Indoor, Pool - Outdoor, Reserved/Assigned Parking, Sauna, Security
Waterfront Description Private Dock Site
Water Access N
View Marina, Water
Accessibility Elevator
Total Parking Spaces 1
Garage Y
Building
Lot Description Landscaping
Story 1
Unit Features Hi-Rise 9+ Floors
Sewer Public Sewer
Water Public
Architectural Style Contemporary
Level or Stories 1
Additional Building Above Grade, Below Grade
New Construction N
Schools
School District Baltimore City Public Schools
Others
Pets Allowed N
HOA Fee Include Common Area Maintenance,Reserve Funds,Sauna,Sewer,Trash,Water
Senior Community No
Tax ID 0324131922 203A
Ownership Other
Miscellaneous Additional Storage Space,Parking,Party Room,Recreation Facility,Water
Security Features 24 hour security,Desk in Lobby,Electric Alarm,Exterior Cameras,Fire Detection System,Main Entrance Lock,Security Gate,Sprinkler System - Indoor

${companyName}
Phone




