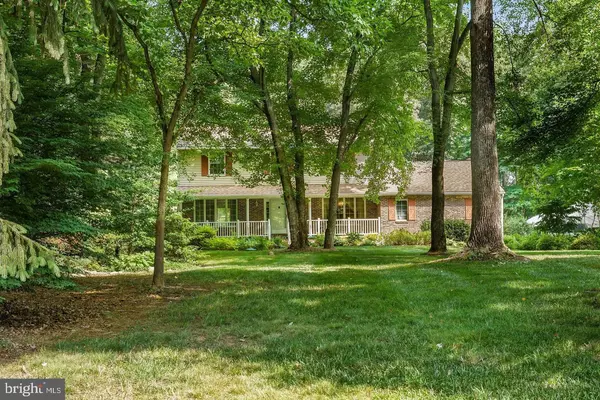61 CAMI WAY Elkton, MD 21921
UPDATED:
02/05/2025 09:56 AM
Key Details
Property Type Single Family Home
Sub Type Detached
Listing Status Active
Purchase Type For Sale
Square Footage 2,237 sqft
Price per Sqft $223
Subdivision Woodcrest Shores
MLS Listing ID MDCC2015568
Style Colonial
Bedrooms 4
Full Baths 3
HOA Fees $50/ann
HOA Y/N Y
Abv Grd Liv Area 2,237
Originating Board BRIGHT
Year Built 1980
Annual Tax Amount $3,512
Tax Year 2024
Lot Size 1.060 Acres
Acres 1.06
Property Description
The home is thoughtfully designed with ample storage, including large closets in all bedrooms, a spacious walk-in closet in the master suite, and additional coat closets in the front entryway. Ceiling fans are installed in the sunroom, den, and all upstairs bedrooms for added comfort. Recent updates include an upgraded HVAC system with a new compressor installed in 2024, ensuring efficient year-round climate control.
The expansive basement offers even more possibilities with washer/dryer hookups, a root cellar for vegetable storage, a 250-gallon fresh water tank, a water filtration system, and a sump pump with a battery backup. Additionally, the basement features a large crawl space and plenty of room for storage or potential use as a recreational area.
The outdoor space is equally impressive. The newly widened driveway provides ample parking, while the fenced-in pool area, with granite stone steps and a brand-new filtration system installed in 2024, is perfect for summer fun. The property is surrounded by stunning gardens that burst into bloom in the spring, along with fig and pear trees, blueberry bushes, a butterfly garden, and established grapevines. A cozy fire pit in the backyard is ideal for bonfires, and the property also includes a hot house with a watering system for growing herbs and vegetables year-round. Additional features include a two-car garage with an insulated attic, a covered carport, and a small shed with a ramp for easy access.
This exceptional property offers the perfect combination of modern updates, spacious living, and outdoor beauty. Don't miss your chance to call 61 Cami Way your home—schedule your showing today!
Location
State MD
County Cecil
Zoning LDR
Rooms
Basement Other
Interior
Interior Features Chair Railings, Crown Moldings, Floor Plan - Traditional, Formal/Separate Dining Room, Kitchen - Country, Carpet, Walk-in Closet(s)
Hot Water Electric
Heating Other
Cooling Central A/C
Fireplaces Number 1
Equipment Dishwasher, Dryer, Oven/Range - Electric, Refrigerator, Washer
Fireplace Y
Appliance Dishwasher, Dryer, Oven/Range - Electric, Refrigerator, Washer
Heat Source Oil
Exterior
Parking Features Garage - Side Entry
Garage Spaces 2.0
Water Access N
Accessibility None
Attached Garage 2
Total Parking Spaces 2
Garage Y
Building
Story 3
Foundation Other, Permanent
Sewer Septic Exists
Water Private
Architectural Style Colonial
Level or Stories 3
Additional Building Above Grade, Below Grade
New Construction N
Schools
School District Cecil County Public Schools
Others
Senior Community No
Tax ID 0805066883
Ownership Fee Simple
SqFt Source Estimated
Special Listing Condition Standard

${companyName}
Phone




