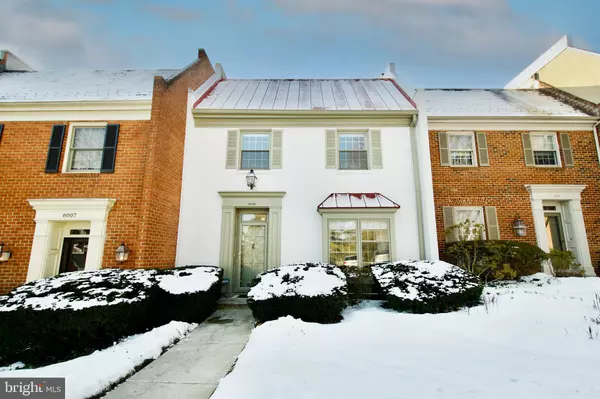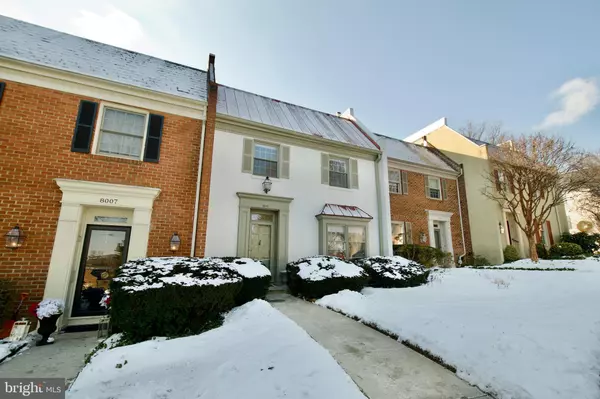8005 STRAUFF #17 Towson, MD 21204
UPDATED:
01/30/2025 09:42 PM
Key Details
Property Type Condo
Sub Type Condo/Co-op
Listing Status Active
Purchase Type For Sale
Square Footage 2,532 sqft
Price per Sqft $286
Subdivision Thornton Wood
MLS Listing ID MDBC2116952
Style Traditional
Bedrooms 3
Full Baths 3
Half Baths 1
Condo Fees $1,731/qua
HOA Y/N N
Abv Grd Liv Area 2,032
Originating Board BRIGHT
Year Built 1974
Annual Tax Amount $5,036
Tax Year 2024
Property Description
Location
State MD
County Baltimore
Zoning RESIDENTIAL
Rooms
Other Rooms Living Room, Dining Room, Primary Bedroom, Sitting Room, Bedroom 2, Bedroom 3, Kitchen, Family Room, Foyer, Study, Utility Room
Basement Outside Entrance, Full, Heated, Improved, Rear Entrance, Walkout Level, Windows
Interior
Interior Features Attic, Breakfast Area, Dining Area, Primary Bath(s), Crown Moldings, Chair Railings, Built-Ins, Floor Plan - Traditional, Carpet, Floor Plan - Open, Kitchen - Gourmet, Upgraded Countertops, Window Treatments, Wood Floors
Hot Water Electric
Heating Zoned
Cooling Central A/C
Fireplaces Number 1
Equipment Dishwasher, Disposal, Microwave, Oven/Range - Electric, Refrigerator, Washer
Fireplace Y
Window Features Wood Frame
Appliance Dishwasher, Disposal, Microwave, Oven/Range - Electric, Refrigerator, Washer
Heat Source Electric
Exterior
Exterior Feature Deck(s), Balcony, Patio(s)
Garage Spaces 2.0
Parking On Site 2
Utilities Available Cable TV Available
Amenities Available Pool - Outdoor, Tennis Courts, Common Grounds
Water Access N
Roof Type Other,Metal,Rubber
Accessibility Level Entry - Main
Porch Deck(s), Balcony, Patio(s)
Total Parking Spaces 2
Garage N
Building
Lot Description Backs to Trees, Backs - Open Common Area
Story 3
Foundation Slab
Sewer Public Sewer
Water Public
Architectural Style Traditional
Level or Stories 3
Additional Building Above Grade, Below Grade
Structure Type 9'+ Ceilings,Dry Wall
New Construction N
Schools
School District Baltimore County Public Schools
Others
Pets Allowed Y
HOA Fee Include Common Area Maintenance,Lawn Maintenance,Management,Insurance,Pool(s),Road Maintenance,Snow Removal,Lawn Care Front,Sewer,Water
Senior Community No
Tax ID 04081600013835
Ownership Condominium
Security Features Smoke Detector
Special Listing Condition Standard
Pets Allowed No Pet Restrictions

${companyName}
Phone




