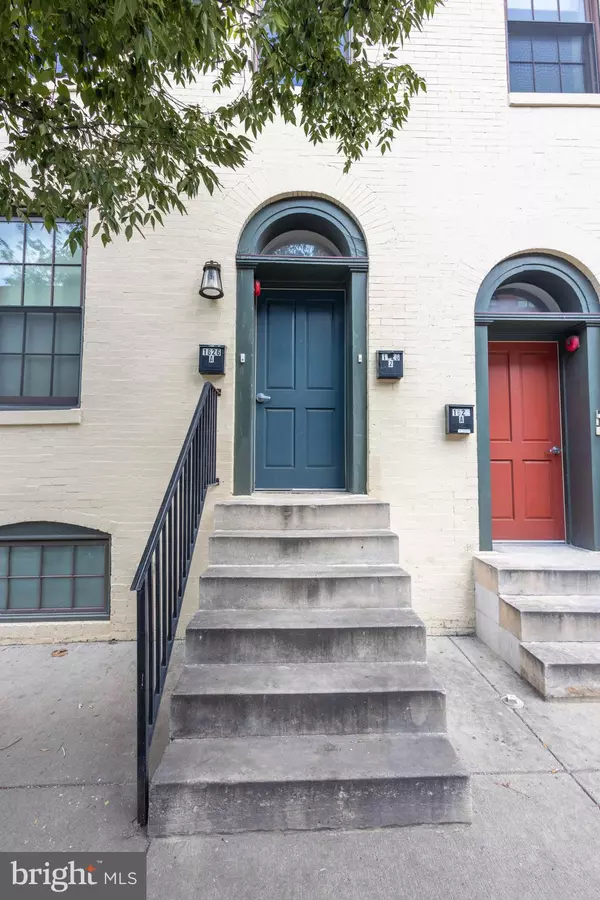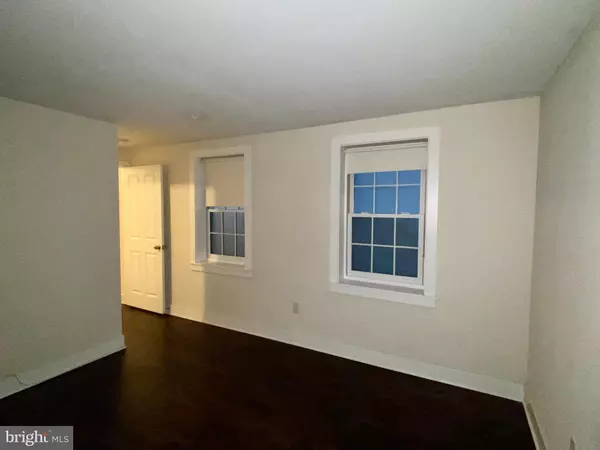1626 BANK ST #UNIT 1 Baltimore, MD 21231
UPDATED:
01/21/2025 07:53 PM
Key Details
Property Type Single Family Home, Condo
Sub Type Unit/Flat/Apartment
Listing Status Active
Purchase Type For Rent
Square Footage 2,418 sqft
Subdivision Fells Point Historic District
MLS Listing ID MDBA2153576
Style Unit/Flat
Bedrooms 1
Full Baths 1
Abv Grd Liv Area 2,418
Originating Board BRIGHT
Year Built 1920
Lot Size 1,275 Sqft
Acres 0.03
Property Description
Inside, you'll find a fully equipped kitchen with essential appliances, including a stove/oven, microwave, refrigerator, and dishwasher. Hardwood floors add warmth and character to the living space, while large windows provide ample natural light. Built-in shelves and cabinets offer convenient storage solutions.
The tiled and updated bath features a soaking tub and vanity mirror, providing a serene retreat after a long day. You'll also appreciate the large closets and spacious rooms, perfect for comfortable living. *Floor Plans and Photos may vary*
Parking is available on the street.
Local Attractions:
• Patterson Park
• Fells Point Historic District
• Inner Harbor
• American Visionary Art Museum
• Harbor East
Nearby Highways and Commute Times:
• Interstate 83: 10 minutes
• Interstate 95: 15 minutes
Agency disclosed upon initial contact. Agent conducts showings; BMG manages follow-up, paperwork, move-in post-approval. Vouchers work with BMG directly.
Location
State MD
County Baltimore City
Zoning R-8
Rooms
Main Level Bedrooms 1
Interior
Hot Water Other
Heating Other
Cooling Other
Fireplace N
Heat Source Other
Exterior
Water Access N
Accessibility None
Garage N
Building
Story 1
Unit Features Garden 1 - 4 Floors
Sewer Public Sewer
Water Public
Architectural Style Unit/Flat
Level or Stories 1
Additional Building Above Grade, Below Grade
New Construction N
Schools
School District Baltimore City Public Schools
Others
Pets Allowed Y
Senior Community No
Tax ID 0303091428 025
Ownership Other
SqFt Source Assessor
Pets Allowed Pet Addendum/Deposit, Dogs OK

${companyName}
Phone




