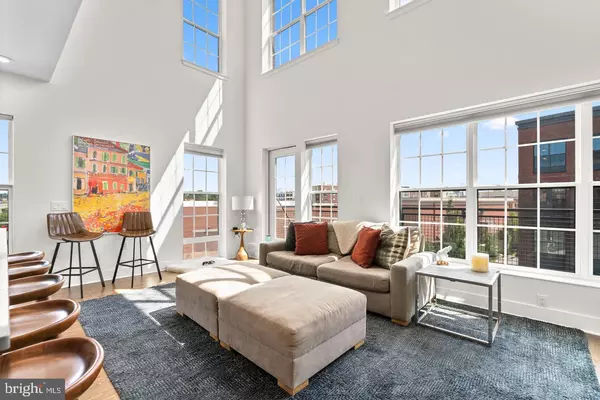502 DIAMONDBACK DR #415 Gaithersburg, MD 20878
UPDATED:
01/30/2025 01:54 PM
Key Details
Property Type Condo
Sub Type Condo/Co-op
Listing Status Active
Purchase Type For Sale
Square Footage 1,294 sqft
Price per Sqft $564
Subdivision Crown Farm
MLS Listing ID MDMC2161732
Style Contemporary
Bedrooms 2
Full Baths 2
Condo Fees $555/mo
HOA Y/N N
Abv Grd Liv Area 1,294
Originating Board BRIGHT
Year Built 2019
Annual Tax Amount $7,531
Tax Year 2024
Property Description
The family room seamlessly transitions to a generous private balcony overlooking the tranquil courtyard, while an expansive fireplace adds a touch of elegance to the space. The main level features a well-appointed bedroom, while the upper level hosts another bedroom complete with a secluded loft area—perfect for a home office or cozy second sitting area.
The gourmet kitchen boasts stainless steel KitchenAid appliances and luxurious quartz countertops, complemented by ample cabinetry and counter space, ideal for both casual meals and sophisticated entertaining. Adjacent to the kitchen, the large family room offers an inviting setting for relaxation or social gatherings.
This residence includes one dedicated garage parking space and is situated within a pet-friendly community offering an array of premium amenities, including a welcoming lobby, mailroom, package concierge, and elevator. Residents can take advantage of a free shuttle service to the Shady Grove Metro, and two beautifully landscaped courtyards feature inviting fireplaces and barbecue areas.
Conveniently located just steps from Harris Teeter, Starbucks, Lifetime Fitness, Ruth's Chris, and Lululemon, this home is also just minutes from Target, AMC theaters, Yard House, Barnes & Noble, and more. With quick access to I-270, commuting to Bethesda, Potomac, downtown DC, Virginia, and international airports is a breeze. Don't miss out on this rare opportunity—schedule your private tour today.
Location
State MD
County Montgomery
Zoning MXD
Rooms
Main Level Bedrooms 2
Interior
Interior Features Floor Plan - Open, Kitchen - Island, Kitchen - Eat-In, Primary Bath(s), Recessed Lighting, Upgraded Countertops, Walk-in Closet(s), Wood Floors
Hot Water Natural Gas
Heating Central
Cooling Central A/C
Equipment Stainless Steel Appliances
Fireplace N
Appliance Stainless Steel Appliances
Heat Source Natural Gas
Laundry Washer In Unit, Dryer In Unit
Exterior
Parking Features Inside Access
Garage Spaces 1.0
Amenities Available Elevator, Reserved/Assigned Parking
Water Access N
Accessibility Elevator
Attached Garage 1
Total Parking Spaces 1
Garage Y
Building
Story 2
Unit Features Mid-Rise 5 - 8 Floors
Sewer Public Sewer
Water Public
Architectural Style Contemporary
Level or Stories 2
Additional Building Above Grade, Below Grade
New Construction N
Schools
School District Montgomery County Public Schools
Others
Pets Allowed Y
HOA Fee Include Common Area Maintenance,Water,Lawn Care Front,Snow Removal,Trash
Senior Community No
Tax ID 160903831135
Ownership Condominium
Special Listing Condition Standard
Pets Allowed Dogs OK, Cats OK

${companyName}
Phone




