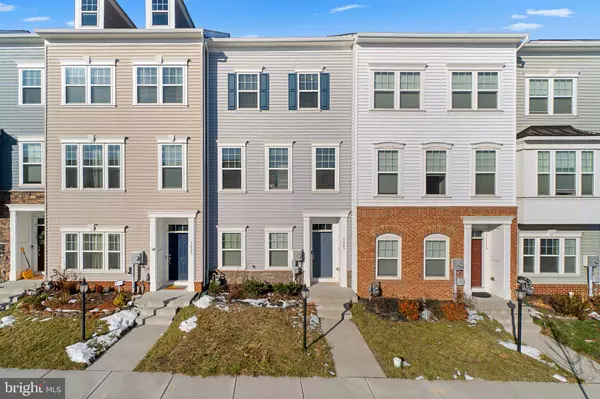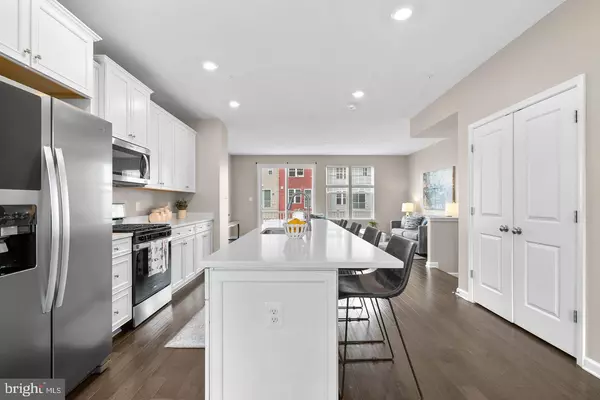5807 HAWK RIDGE RD Frederick, MD 21704
OPEN HOUSE
Sun Feb 16, 1:00pm - 3:00pm
UPDATED:
02/10/2025 03:27 PM
Key Details
Property Type Townhouse
Sub Type Interior Row/Townhouse
Listing Status Active
Purchase Type For Sale
Square Footage 1,868 sqft
Price per Sqft $261
Subdivision Tallyn Ridge
MLS Listing ID MDFR2058082
Style Colonial
Bedrooms 3
Full Baths 3
Half Baths 1
HOA Fees $114/mo
HOA Y/N Y
Abv Grd Liv Area 1,868
Originating Board BRIGHT
Year Built 2020
Annual Tax Amount $4,596
Tax Year 2024
Lot Size 1,800 Sqft
Acres 0.04
Property Description
You will enjoy the mountain views and incredible amenities, including an outdoor pool, pool house, tot lots, and walking paths to Pinecliff Park, Frederick's premier riverfront park on the Monocacy River, as well as ball fields, playgrounds, picnic pavilions, and boat launch. Tallyn Ridge is conveniently located within the Oakdale School District and only 2 miles from Historic Downtown Frederick. Home buyers can get to nearby attractions like the Great Frederick Fair, Carroll Creek, Baker Park, Everedy Square & Shab Row, local restaurants, and the MARC Train in no time. Easily accessible to Route 355, I-270 and I-70
Location
State MD
County Frederick
Zoning R
Rooms
Basement Daylight, Full, Front Entrance, Garage Access, Heated, Rear Entrance, Walkout Level
Interior
Interior Features Attic, Bathroom - Walk-In Shower, Carpet, Dining Area, Floor Plan - Open, Kitchen - Island, Recessed Lighting
Hot Water Natural Gas
Heating Forced Air
Cooling Central A/C
Equipment Built-In Microwave, Dishwasher, Disposal, Dryer, Oven/Range - Gas, Refrigerator, Stainless Steel Appliances, Washer
Fireplace N
Appliance Built-In Microwave, Dishwasher, Disposal, Dryer, Oven/Range - Gas, Refrigerator, Stainless Steel Appliances, Washer
Heat Source Natural Gas
Exterior
Exterior Feature Deck(s)
Parking Features Garage - Rear Entry
Garage Spaces 4.0
Amenities Available Common Grounds, Jog/Walk Path, Pool - Outdoor, Tot Lots/Playground, Community Center
Water Access N
Accessibility Other
Porch Deck(s)
Attached Garage 2
Total Parking Spaces 4
Garage Y
Building
Story 3
Foundation Concrete Perimeter
Sewer Public Sewer
Water Public
Architectural Style Colonial
Level or Stories 3
Additional Building Above Grade, Below Grade
New Construction N
Schools
School District Frederick County Public Schools
Others
HOA Fee Include Common Area Maintenance,Pool(s),Snow Removal
Senior Community No
Tax ID 1109599194
Ownership Fee Simple
SqFt Source Assessor
Horse Property N
Special Listing Condition Standard

${companyName}
Phone




