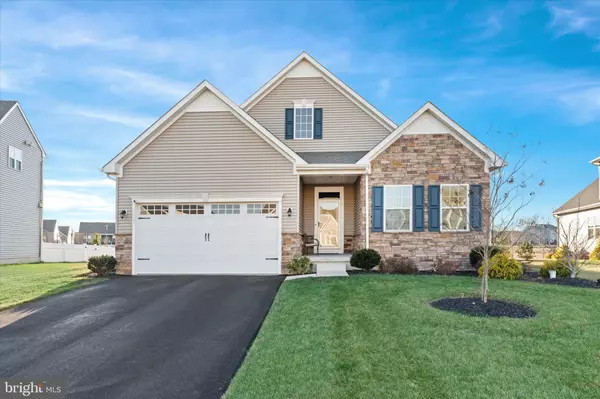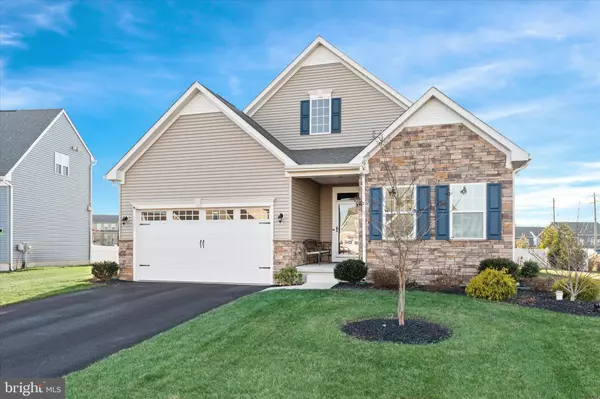29697 VINCENT VILLAGE DR Milton, DE 19968
UPDATED:
01/24/2025 05:52 PM
Key Details
Property Type Single Family Home
Sub Type Detached
Listing Status Active
Purchase Type For Sale
Square Footage 3,109 sqft
Price per Sqft $181
Subdivision Vincent Overlook
MLS Listing ID DESU2076292
Style Coastal
Bedrooms 3
Full Baths 3
HOA Fees $185/mo
HOA Y/N Y
Abv Grd Liv Area 1,949
Originating Board BRIGHT
Year Built 2020
Annual Tax Amount $1,713
Tax Year 2024
Lot Size 8,276 Sqft
Acres 0.19
Lot Dimensions 62.00 x 113.00
Property Description
Location
State DE
County Sussex
Area Broadkill Hundred (31003)
Zoning MR
Rooms
Other Rooms Living Room, Primary Bedroom, Bedroom 2, Bedroom 3, Kitchen, Family Room, Den
Basement Fully Finished
Main Level Bedrooms 3
Interior
Interior Features Ceiling Fan(s), Combination Kitchen/Dining, Crown Moldings, Entry Level Bedroom, Floor Plan - Open, Kitchen - Eat-In, Kitchen - Gourmet, Kitchen - Island, Pantry, Primary Bath(s), Recessed Lighting, Upgraded Countertops, Walk-in Closet(s), Window Treatments
Hot Water Propane
Heating Forced Air
Cooling Central A/C
Flooring Luxury Vinyl Plank, Carpet, Ceramic Tile
Inclusions Refrig, W/D, Window Treatments, 5 TV Wall Brackets, Ring Doorbell, Irrigation System
Equipment Stainless Steel Appliances
Fireplace N
Appliance Stainless Steel Appliances
Heat Source Propane - Metered
Laundry Main Floor
Exterior
Exterior Feature Porch(es), Patio(s)
Parking Features Garage - Front Entry, Built In, Inside Access, Garage Door Opener
Garage Spaces 6.0
Fence Fully
Amenities Available Club House, Pool - Outdoor, Jog/Walk Path
Water Access N
Accessibility None
Porch Porch(es), Patio(s)
Attached Garage 2
Total Parking Spaces 6
Garage Y
Building
Story 1
Foundation Concrete Perimeter
Sewer Public Sewer
Water Public
Architectural Style Coastal
Level or Stories 1
Additional Building Above Grade, Below Grade
New Construction N
Schools
School District Cape Henlopen
Others
HOA Fee Include Pool(s),Recreation Facility
Senior Community No
Tax ID 235-27.00-178.00
Ownership Fee Simple
SqFt Source Assessor
Special Listing Condition Standard

${companyName}
Phone




