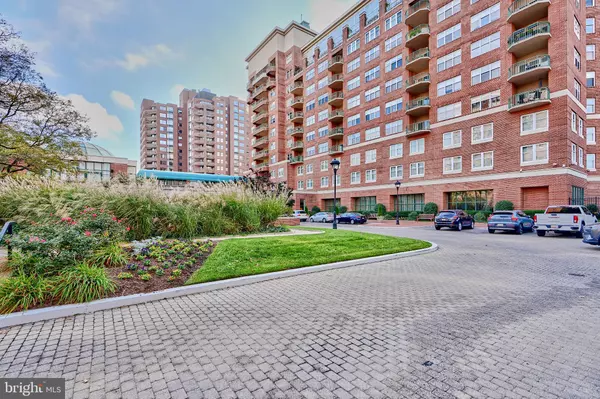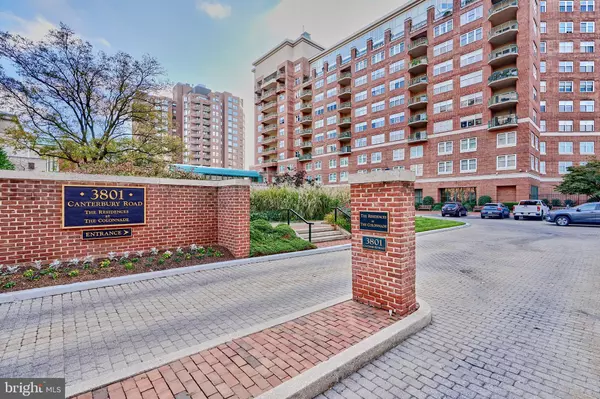3801 CANTERBURY RD #611 Baltimore, MD 21218
UPDATED:
12/14/2024 03:16 PM
Key Details
Property Type Condo
Sub Type Condo/Co-op
Listing Status Active
Purchase Type For Rent
Square Footage 856 sqft
Subdivision Tuscany-Canterbury
MLS Listing ID MDBA2145970
Style Contemporary
Bedrooms 1
Full Baths 1
Condo Fees $690/mo
HOA Y/N N
Abv Grd Liv Area 856
Originating Board BRIGHT
Year Built 1990
Property Description
Location
State MD
County Baltimore City
Zoning R-10
Rooms
Other Rooms Living Room, Primary Bedroom, Kitchen, Foyer, Bathroom 1
Main Level Bedrooms 1
Interior
Interior Features Built-Ins, Carpet, Combination Dining/Living, Elevator, Floor Plan - Open, Kitchen - Galley, Upgraded Countertops, Walk-in Closet(s)
Hot Water Electric
Heating Central, Forced Air, Heat Pump(s)
Cooling Central A/C, Heat Pump(s)
Flooring Carpet, Engineered Wood, Marble
Equipment Built-In Microwave, Dishwasher, Disposal, Oven/Range - Electric, Refrigerator, Stainless Steel Appliances, Washer, Dryer
Fireplace N
Appliance Built-In Microwave, Dishwasher, Disposal, Oven/Range - Electric, Refrigerator, Stainless Steel Appliances, Washer, Dryer
Heat Source Electric
Laundry Dryer In Unit, Washer In Unit
Exterior
Exterior Feature Balcony
Parking Features Inside Access, Garage Door Opener, Underground
Garage Spaces 1.0
Parking On Site 1
Utilities Available Cable TV Available, Under Ground
Amenities Available Concierge, Elevator, Fitness Center, Reserved/Assigned Parking, Security
Water Access N
View City
Accessibility Elevator
Porch Balcony
Total Parking Spaces 1
Garage Y
Building
Story 1
Unit Features Hi-Rise 9+ Floors
Sewer Public Septic, Public Sewer
Water Public
Architectural Style Contemporary
Level or Stories 1
Additional Building Above Grade, Below Grade
New Construction N
Schools
School District Baltimore City Public Schools
Others
Pets Allowed N
HOA Fee Include Common Area Maintenance,Ext Bldg Maint,Lawn Maintenance,Management,Reserve Funds,Sewer,Snow Removal,Trash,Water
Senior Community No
Tax ID 0312183695A152
Ownership Other
Miscellaneous Water
Security Features 24 hour security,Desk in Lobby,Doorman,Exterior Cameras,Resident Manager,Smoke Detector,Sprinkler System - Indoor

${companyName}
Phone




